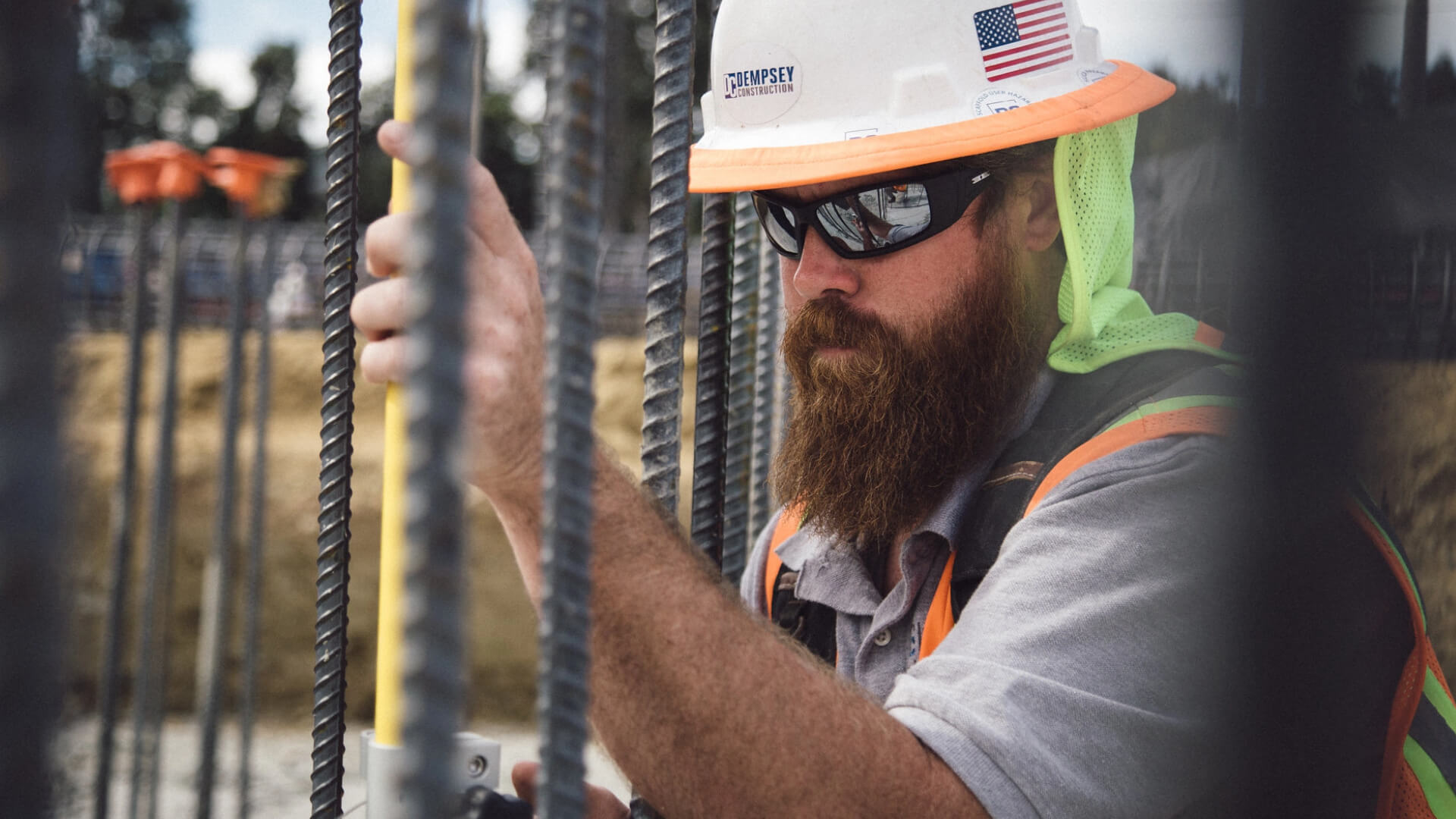Dental Express
Project
Industry
Lab & Medical
Scope
Ground Up
Ground-up construction of the flagship dental facility for Dental Express. Scope delivered:
- A single-story, 5,079 SF, wood frame and stucco structure, designed in Art Deco architecture
- Interior buildout consists of an open lobby, high ceilings throughout, reception and business office areas, 15 operatory rooms, plaster and sterile laboratories, X-ray room, doctors office, staff kitchen, 3 restrooms, and a mechanical mezzanine
- Sitework included installation of primary electrical trench, full landscaping, and installation of environmentally friendly on-site storm water treatment techniques
