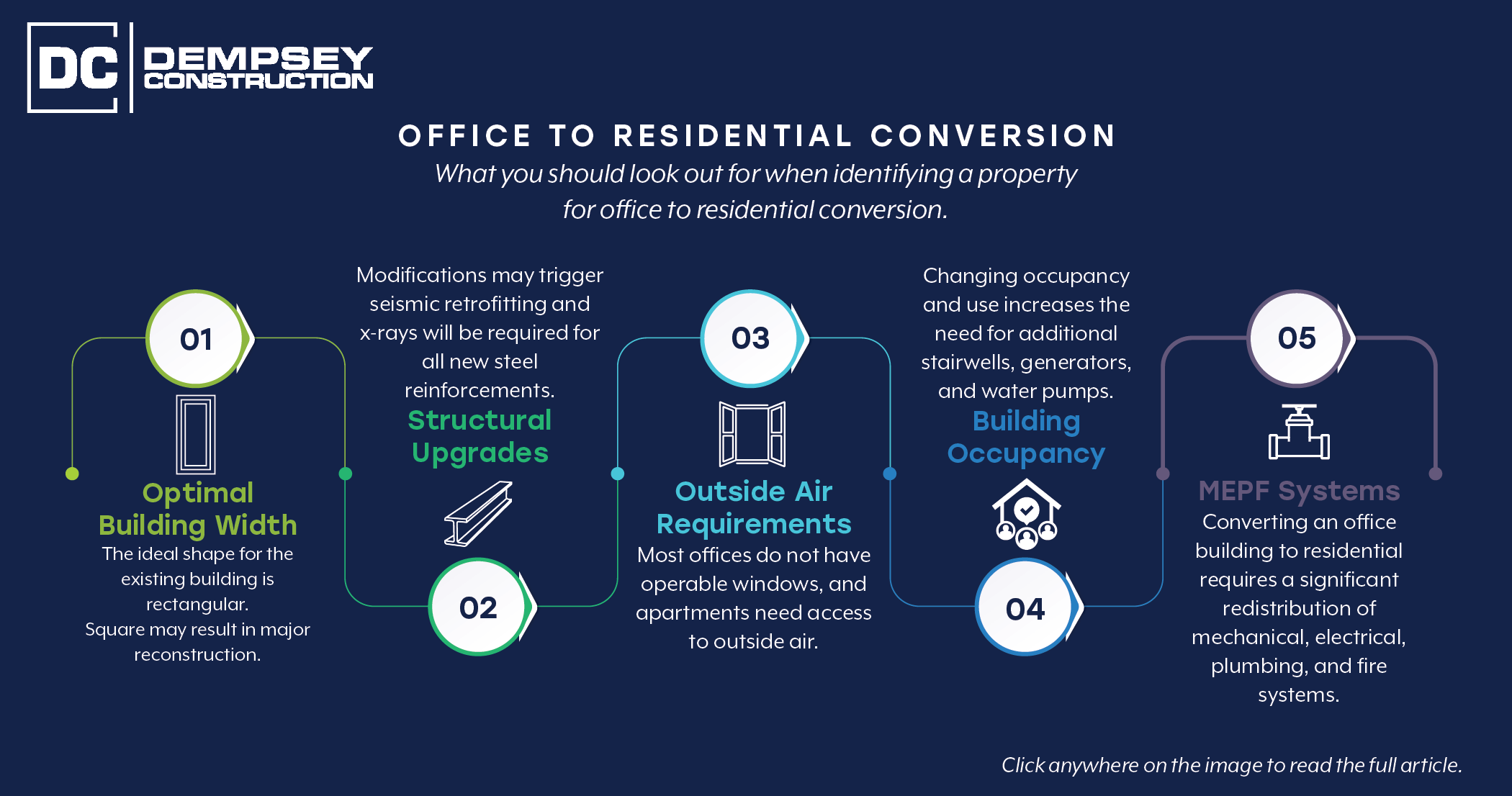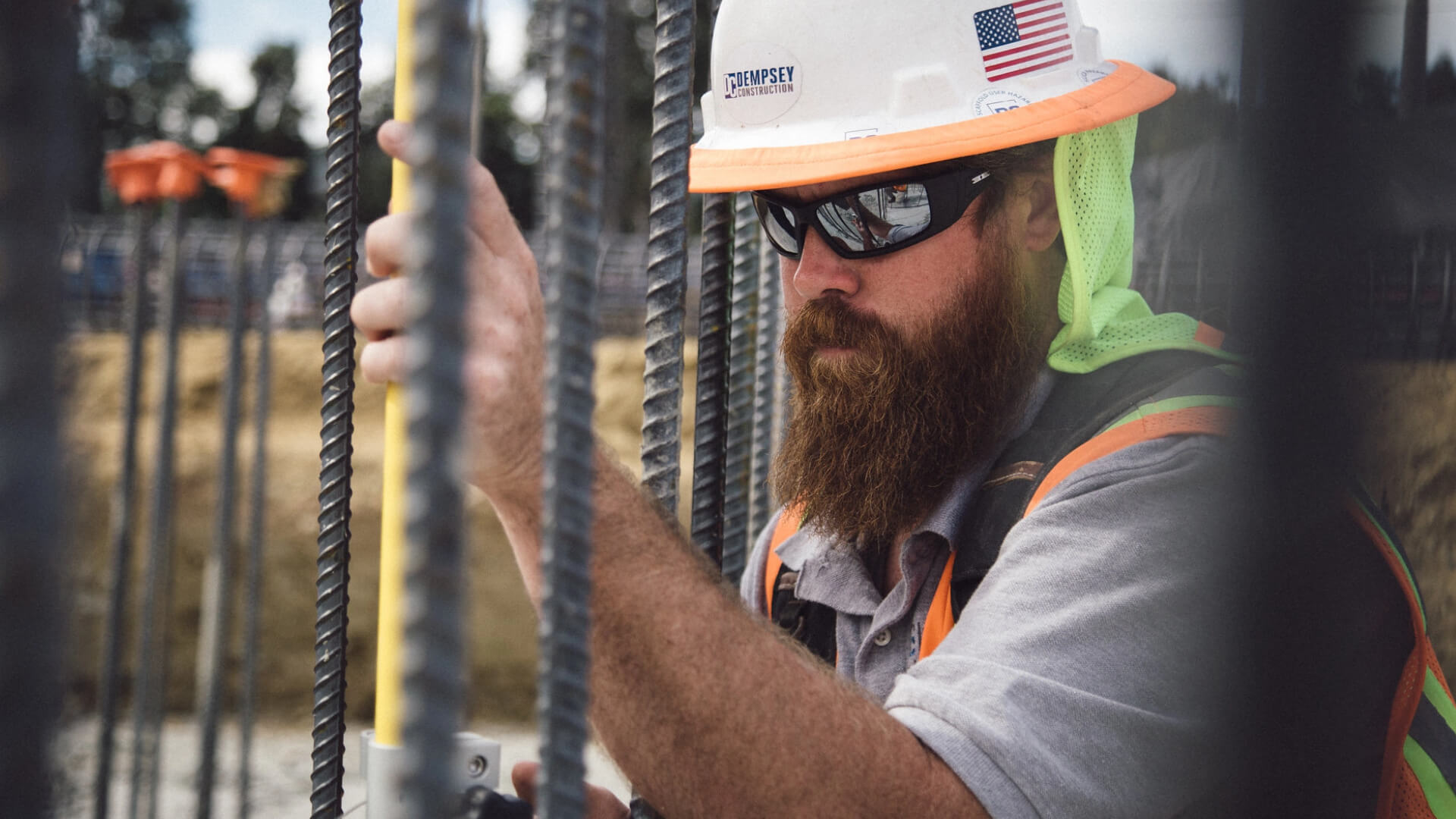Office to Residential Conversion

Written by Dempsey Construction Preconstruction Manager Peter Vasilieff.
Are you thinking about converting an office building to a residential one? Here’s what you need to look out for.
Optimal Building Width
- The ideal shape for the existing building is rectangular. This shape facilitates the desired layout, with a corridor running the length of the building and apartments on both sides.
- If the building is a large square, major reconstruction may be necessary to achieve a functional interior layout, leading to significant cost impacts on the project.
Structural Upgrades
- Modifications, such as adding penetrations for various building systems, may trigger a seismic retrofit, resulting in substantial cost impacts.
- X-raying is required for all new steel reinforcement into existing concrete. The amount of new steel reinforcement may dictate the time spent x-raying concrete for steel installation.
- Here are some building modifications that could trigger a seismic retrofit:
- Punched openings for new windows in exterior walls.
- Punched openings for new MEPF distribution for apartment restrooms.
- Removing portions of the building.
- Construction of new mezzanines within the building.
- Building new structures on the existing structure
Outside Air Requirements
- Existing office buildings often lack operable windows.
- Converting an office building to residential requires each apartment to have access to outside air. This can be achieved through 24-hour exhaust or modification of existing windows.
Building Occupancy
- Stairwells may need to be added depending on the change in occupancy.
- Generators and fire/domestic water pumps will be necessary.
MEPF Systems
- Converting an office building to residential entails significantly redistributing mechanical, engineering, plumbing, and fire systems.
- Often, these buildings do not have enough power and will require a power upgrade.
- Sewer and water will most likely need to be upgraded.

