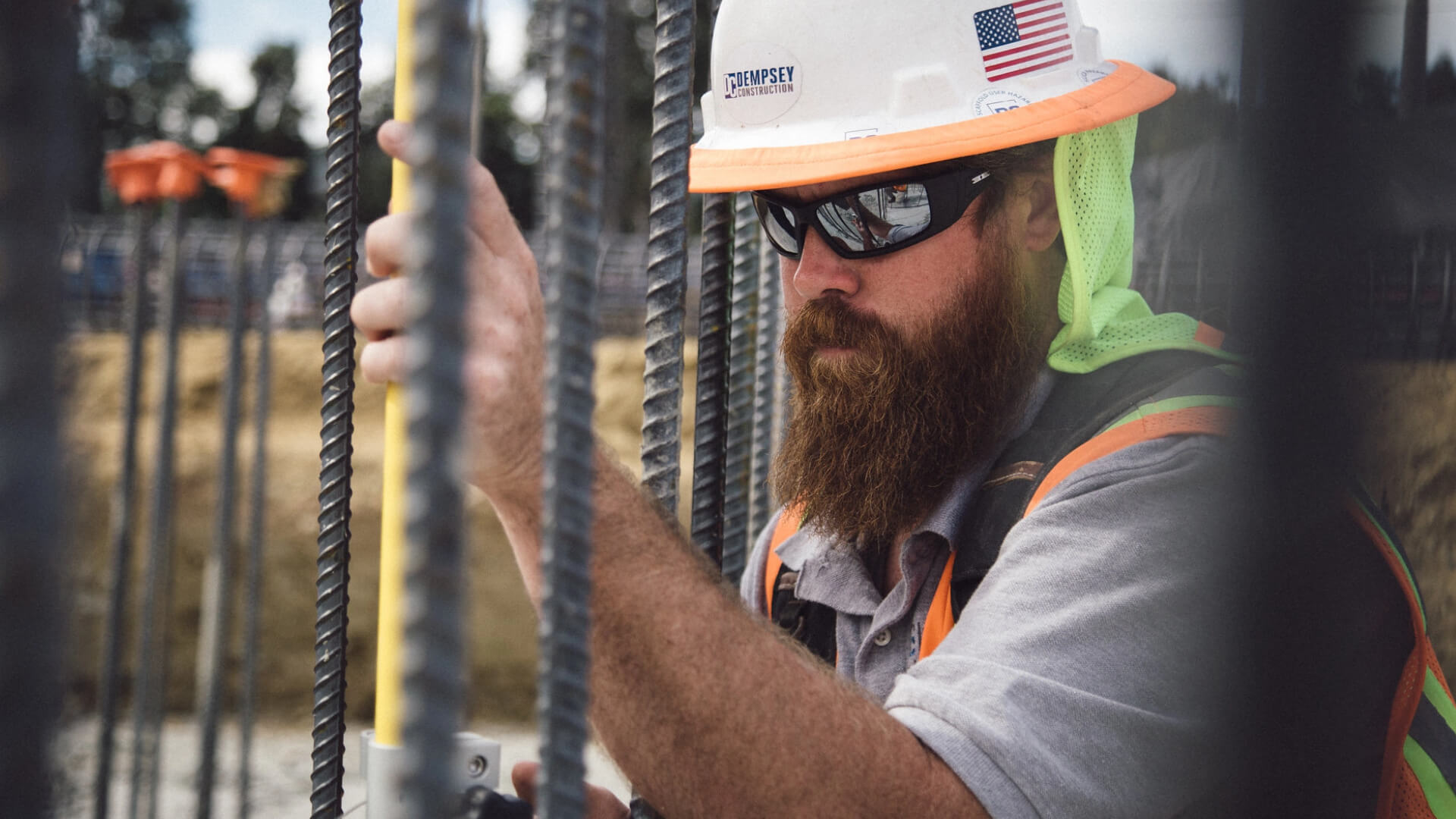Dig In Deeper

Build trust.
The rest
will follow.
The rest
will follow.
Completed
The 5th & C Street project consisted of an extensive renovation to a 3-story mixed-use (office over retail) building located on the high-traffic intersection of 5th Avenue and C Street in downtown San Diego. The building was originally constructed in 1910 and is immediately adjacent to the downtown trolly stop and a major metropolitan bus transportation hub. Scope delivered: