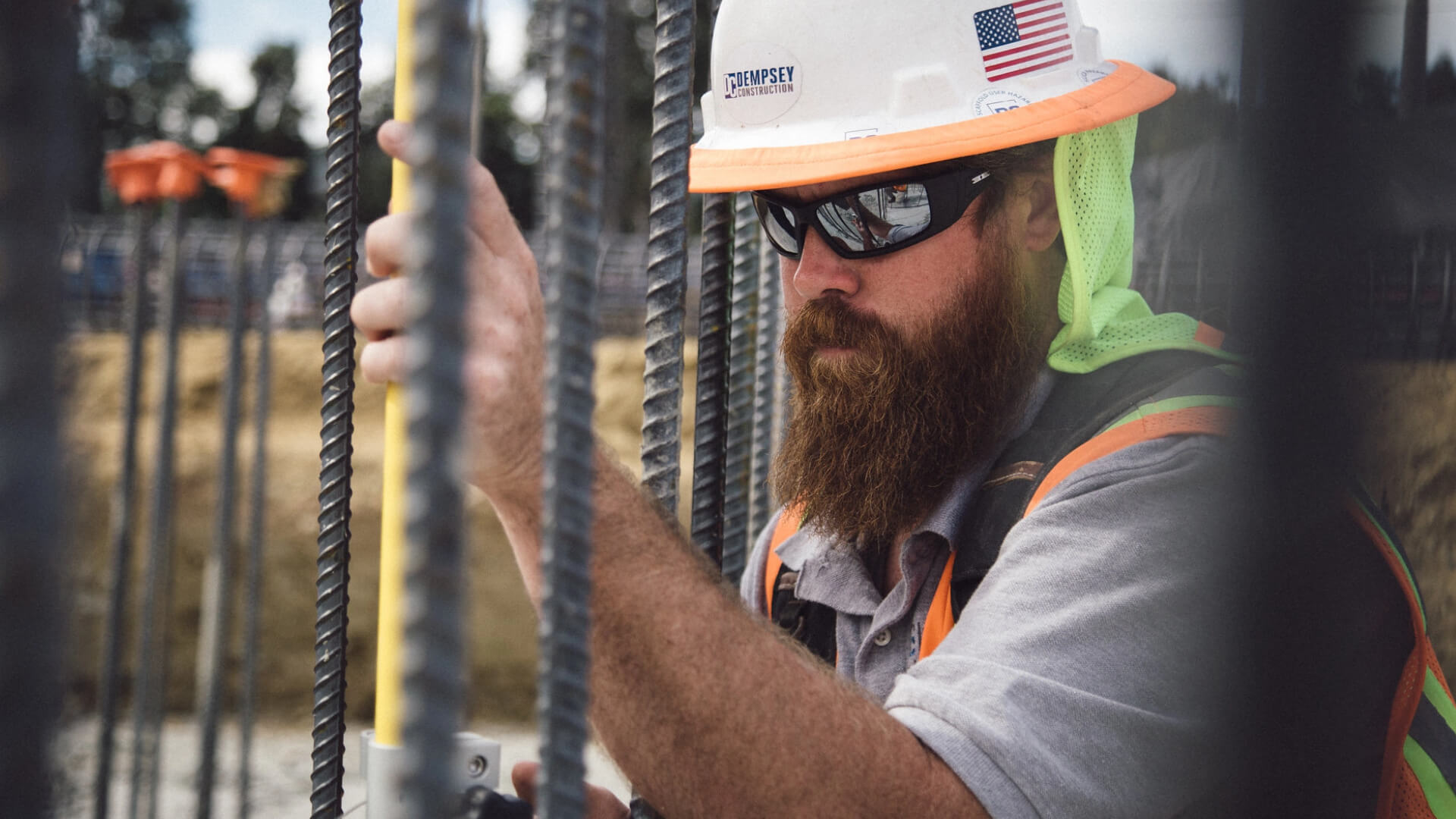Capistrano Plaza
Project
Industry
Historic Renovations, Repositions, Retail
Scope
Renovation/ Reposition
The Capistrano Plaza project consisted of the complete exterior and interior renovation of a multi-tenant retail building located in the heart of historic old San Juan Capistrano. Dempsey Construction was hired by the building owner to bring their vision of completely transforming and re-positioning the building (originally constructed in 1958), to reality. The scope of work included:
- The complete demolition of all interior and exterior improvements, leaving only the framing and roof structure in place
- The majority of the interior slab was removed and lowered 9 feet in order to provide street-grade storefronts on the southern elevation, as well as temporary shoring to allow for the re-configuration of space and installation of new structural systems
- Renovated building features a new stucco exterior with a wood clad window system, awnings, bi-fold storefront doors and custom terracotta tile
- In addition, a new switchgear and transformer were installed, as well as all new electrical, plumbing and HVAC throughout
- Due to the magnitude of the demolition and removal of slab and structural components, an intricate phasing and sequencing plan was developed to assure a smooth construction process
