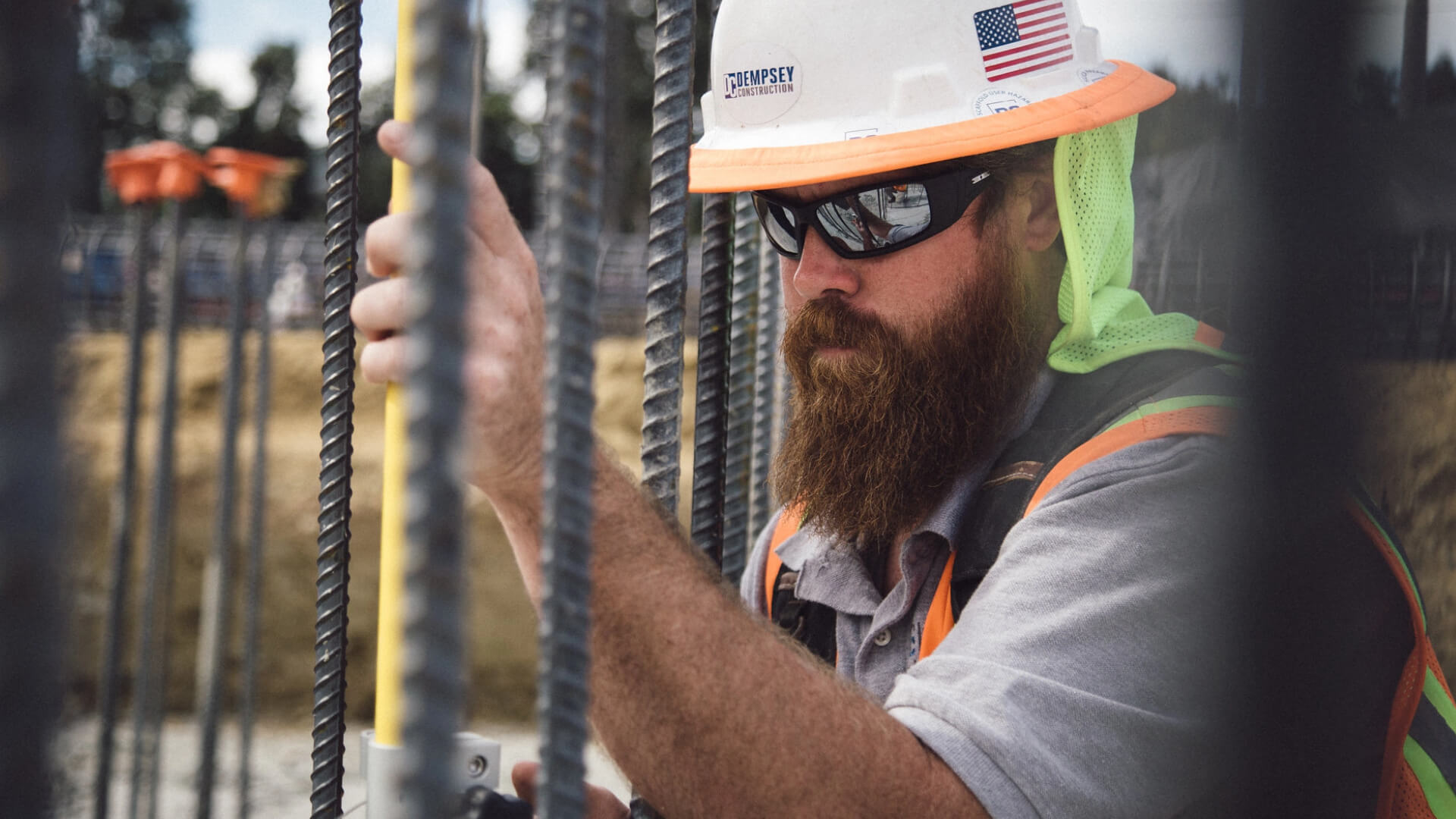Dig In Deeper

Build trust.
The rest
will follow.
The rest
will follow.
Completed
Ground-up construction of a new, 450-student school including classrooms, administrative offices, gymnasium, full-service kitchen, specialty STEM classrooms, large outdoor sports fields and engaging site amenities.
The design build services included food service (kitchen), mechanical, electrical, plumbing and low voltage.
The design assist services included architectural, structural, civil and landscape architecture.