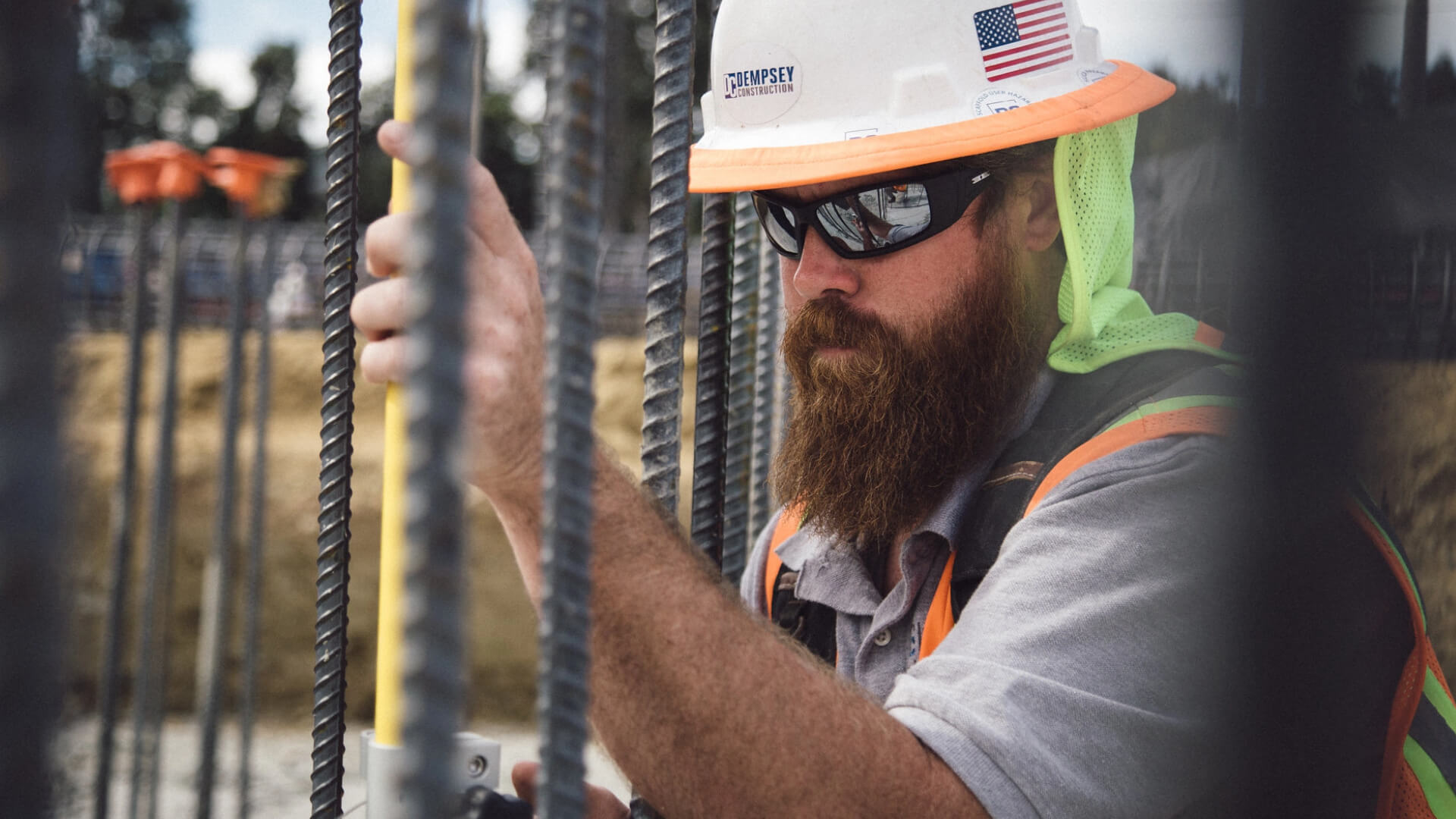Pathways to College K-8 Charter
Project
Industry
Education
Scope
Ground Up
Ground-up construction of a fully accessible, multi-building K-8 charter school across 25 acres in Hesperia. Work delivered:
- A 21,000 SF main building featuring administration offices, a teacher’s lounge and kitchen, a professional-grade prep kitchen for student meals, a multi-purpose room, a library, a science lab, a health services area, and more
- A designated area for TK/Kindergarten classrooms and play area, 18 modular classrooms in pods of 3, and multiple modular bathrooms
- Outdoor areas feature multiple playground areas, concrete sports courts, and two large turf sports fields
