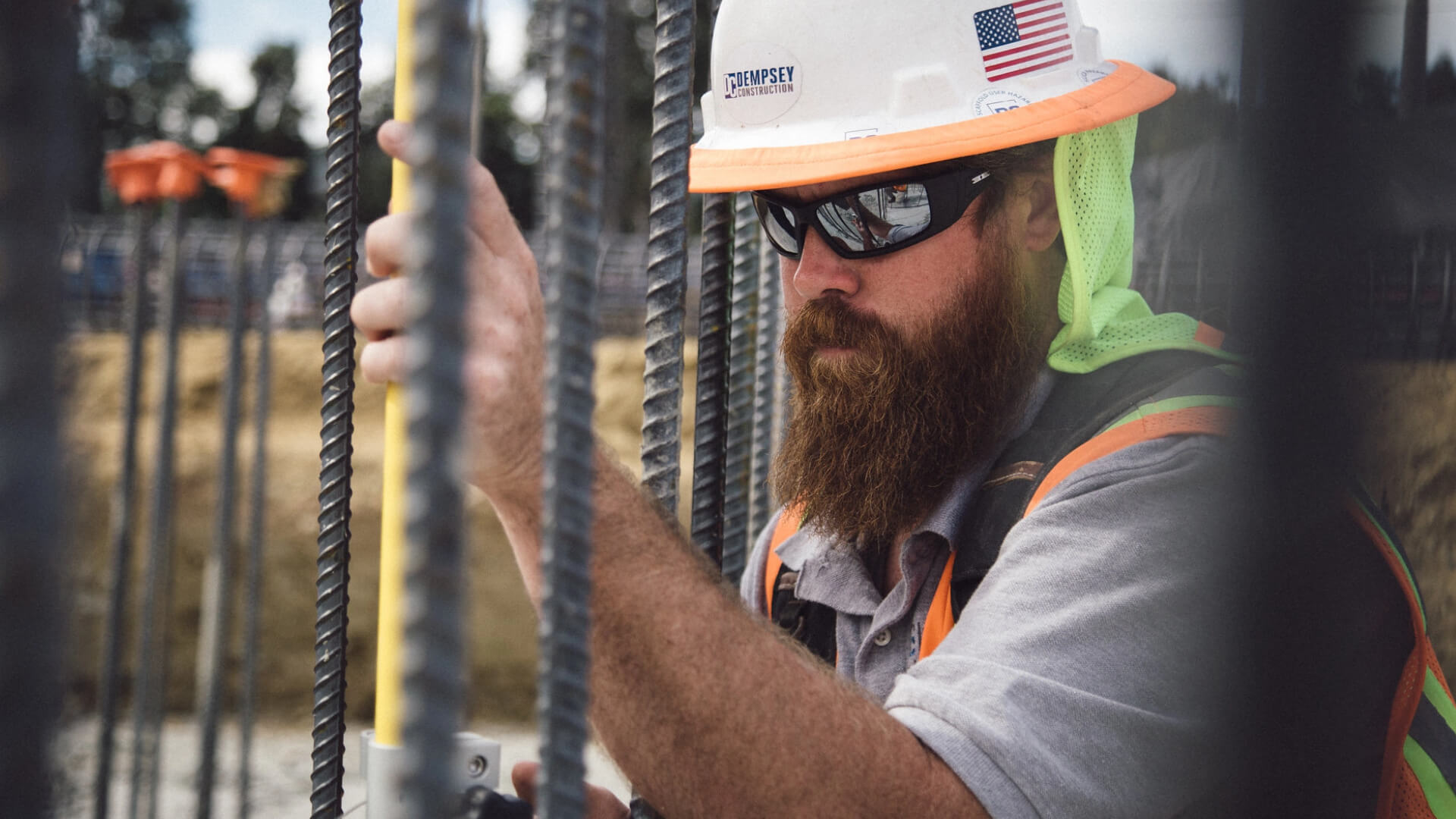Shorenstein Towers North
Project
Industry
Office
Scope
Renovation/ Reposition
The Shorenstein Towers North project consisted of the façade and lobby renovation and expansion of two, mid-rise class-A office buildings located in Sorrento Mesa. Scope included:
- Significant interior demolition to the 5375 building, reconstruct to white box conditions, as well as a complete lobby and building facade redesign
- Addition of a 10,000 SF of a lobby, tenant space with expansive views, a state-of-the-art fitness center with new locker rooms and all new curtain wall glass
- The lobbies feature a natural wood slated ceiling with integrated lighting, freshly set terrazzo flooring, and blackened steel elevator surrounds
- Site improvements included 800 SF of new landscaping with integrated seating, as well as over 4000 SF of ceramic tiled steps leading up to the buildings
- Work took place while the building was fully occupied and operational; careful planning of logistics minimized impact to tenants
