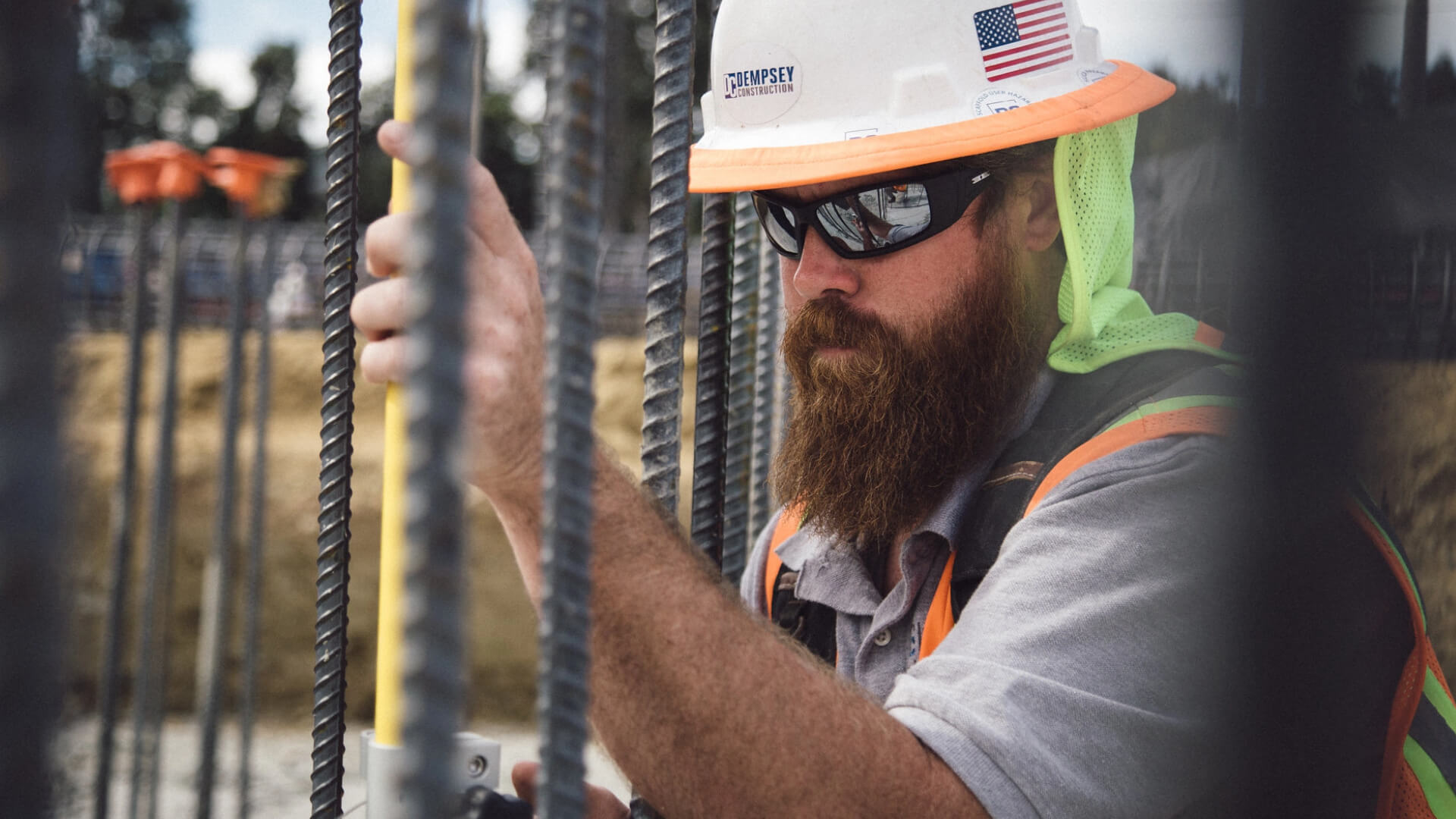Dig In Deeper

Build trust.
The rest
will follow.
The rest
will follow.
Completed
The Torrey Reserve West project consisted of renovating / re-positioning a 3-building, 118,000 SF office campus in the Del Mar Heights submarket. The improvement work intended to reposition the asset in the market and transform the building into a Class A office destination.
The scope of the construction work included:
The exterior of the building work included:
The project was completed while the buildings remained open and fully operational for existing tenants.