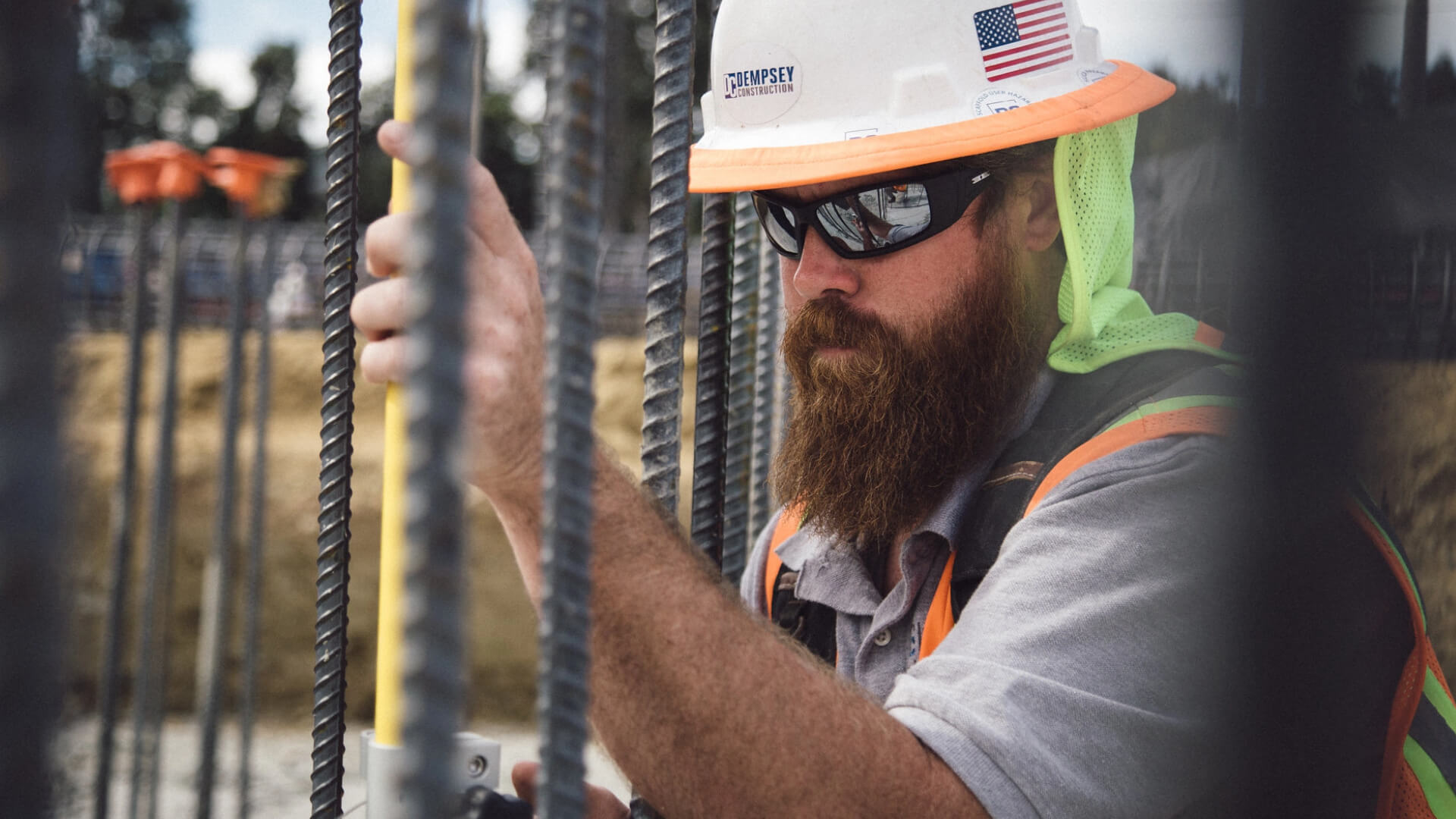Via Esprillo
Project
Industry
Industrial
Scope
Renovation/ Reposition
Project consisted of the complete exterior renovation of a 165,600 SF flex industrial/R&D/Office building situated on 6 acres. Scope included:
- Demolition of the main building entry, expanding the opening and installation of structural steel components to support the new opening
- New expanded entry was constructed and included a steel and glass “jewel box” main entrance and building eyebrow feature
- Existing landscape and hardscape were removed and new installed throughout
